In-house project management from Thatcham Kitchens makes renovation seamless
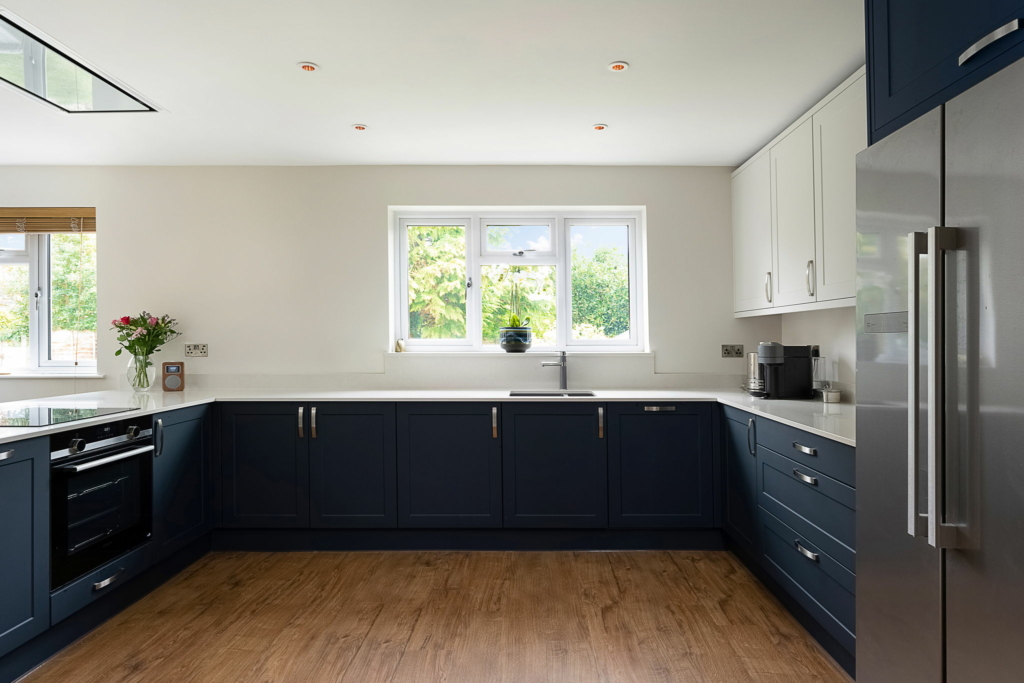
When Marcus approached Thatcham Kitchens for his renovation project, he had a grand vision that extended far beyond a simple kitchen installation. His dream was to remove a restricting wall, lay down a pristine new floor, and elevate the entire space with a new ceiling. At Thatcham Kitchens, we thrive on turning dreams into reality, and that’s precisely what we did for Marcus.
Our commitment to excellence goes beyond the ordinary, and Marcus experienced this firsthand. We leveraged our extensive network of experts to seamlessly manage every aspect of the project in-house. By synchronizing the various components of the renovation, we not only met but exceeded Marcus’s expectations, saving him precious time and energy in the process.
What truly sets us apart from major high-street kitchen fitters is our dedication to personalised service, expertise, and top-notch project management. Our founders, Caroline and Kevin, always go the extra mile to ensure that each installation bears the unmistakable mark of craftsmanship and care.
In a testament to our reputation, Marcus discovered us through a recommendation from his plumber. This endorsement from a fellow professional highlights the trust and respect we’ve earned in the trade network.
3 zones for cooking, dining & eating
Dining room
Thatcham Kitchens removed the wall between the kitchen and the dining room to create an open plan space. The new look dining room was completed with a bespoke Mereway Kitchens dresser unit in Chamfered Foil Shaker Light Grey for neat storage.
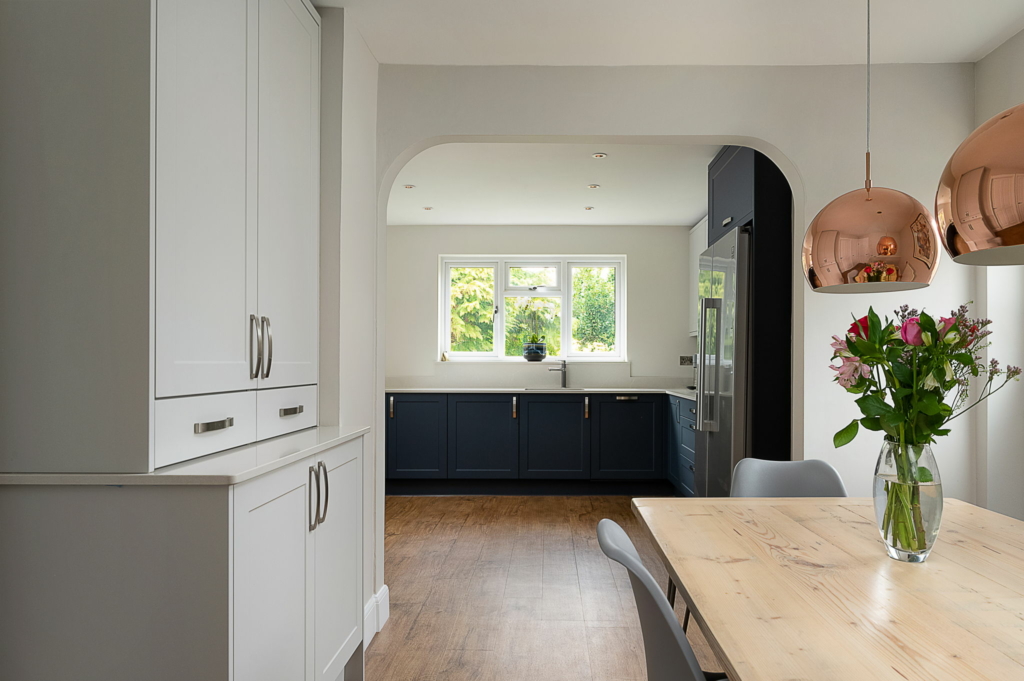
Kitchen
The kitchen space, bathed in natural light, demanded a touch of texture to its colour palette. We achieved this with contrasting cupboard doors and drawers in Indigo Blue and Light Grey.
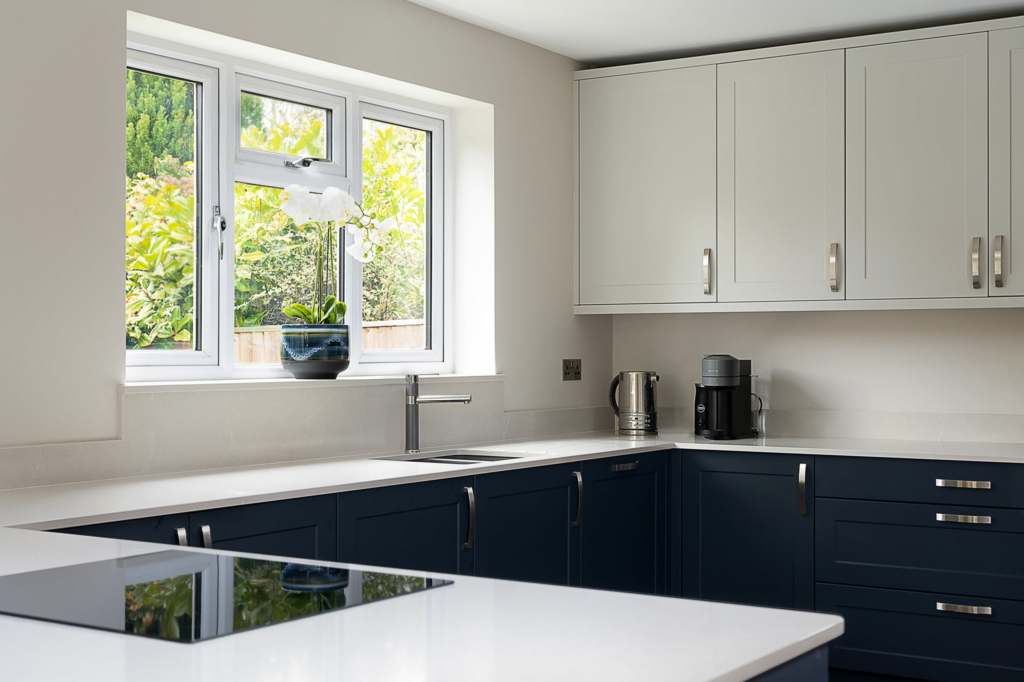
The undermounted granite sink from Carron Phoenix is fitted with prescision, and offers an appealing and high performance alternative to stainless steel. The sleek single-lever tap in matching Stone Grey complements the sink perfectly.
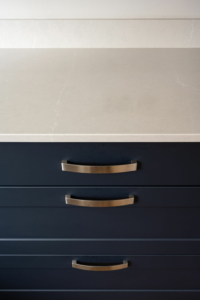
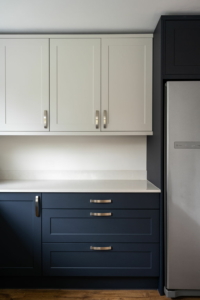
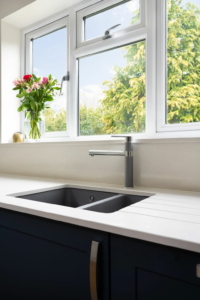
Snug
At the other end of the kitchen is a cosy snug where guests can chat on comfy sofas over a few glasses of wine, all within arm’s reach.
The pennisula features the Siemens studioLine iQ300 induction hob and reduced depth storage cupboard to accommodate the hob. This extended workspace elegantly separates the snug from the kitchen, adding depth and character to the renovation.
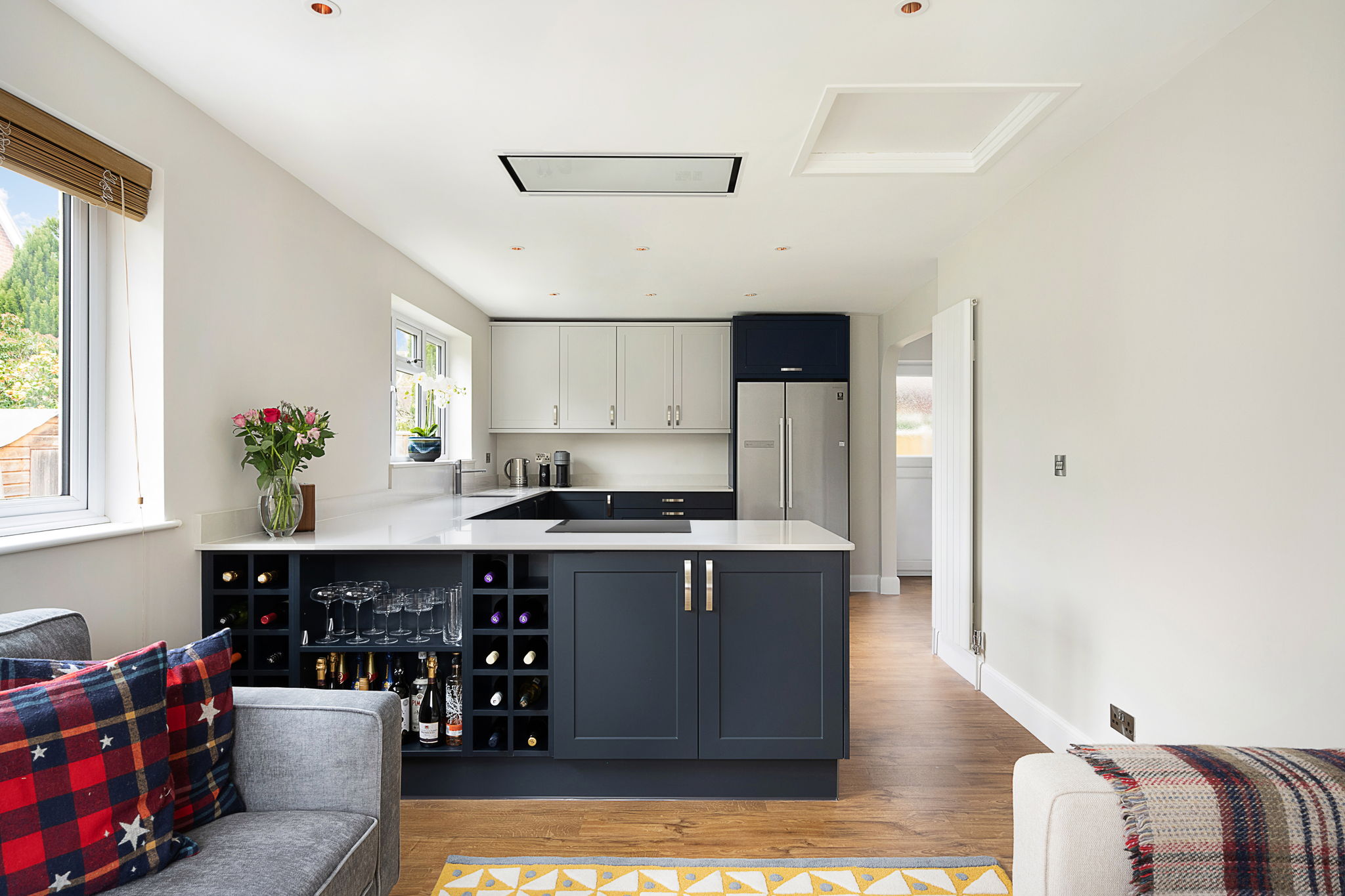
Kitchen furniture
Kitchen appliances fitted
At Thatcham Kitchens, we take pride in transforming spaces into extraordinary luxury kitchens. Marcus’s project is a testament to our commitment to exceptional craftsmanship and project management. Contact us today on 01635 863853 or email info@thatchamkitchendesigns.co.uk to turn your vision into reality.
